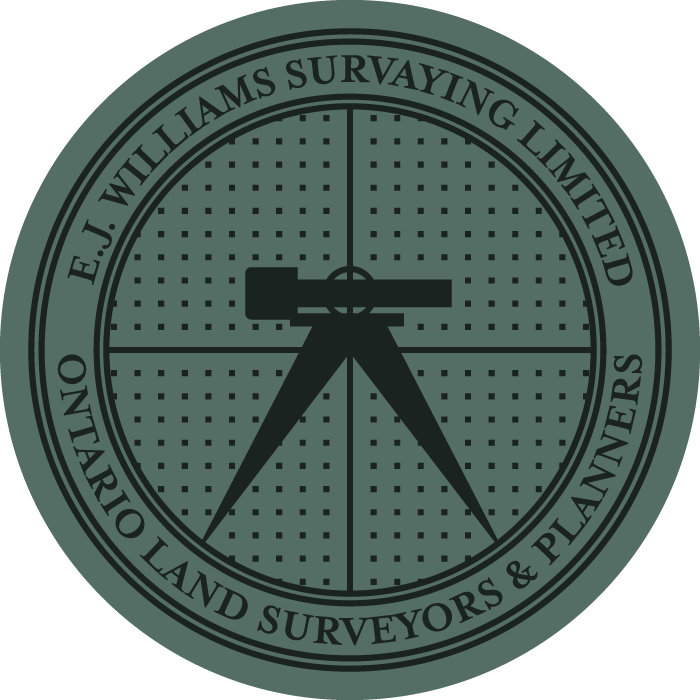Reference Plan
A Reference Plan is a plan deposited on title at the Registry Office. The plan is used for severance purposes, to define easements or to describe a parcel of land.
Site Plan
A Site Plan is a plan, to scale, showing lot lines and dimensions, streets, building sites, buildings, other areas of human activity, and major landscape features. The plan could also include spot elevations, contours and vegetation.
Boundary Survey
A Boundary Survey is a survey for the express purpose of locating the corners and boundary lines of the subject parcel of land. This involves a registry office search, field measurements, and computations to establish boundary lines. Easement lines may also be located with this type of survey.
Surveyor’s Real Property Report
In a real estate transaction, the Surveyor’s Real Property Report can be relied upon by the purchaser, seller, realtor, lawyer, financial institution, and the municipality as an accurate representation of the property.
The purchase of a property is often the largest financial investment a person will make in their life. You do not want to discover problems with the property after the sale. We assume full professional responsibility for the accuracy of the survey giving you peace of mind knowing the location of all buildings, driveways, docks, registered easements and encroachments.
Topographic Survey
A Topographic Survey shows elevations, servicing hardware, vegetation, constructed features and any other natural or man made features located on or near the subject lands. This type of survey is used for engineering design for site plan purposes for Residential, Commercial or Industrial developments, Utility or Road Construction, or for Land Use purposes.
Construction Layout
We can layout residential, commercial, industrial buildings and other site features such as lamp standards, parking areas, retaining walls, sidewalks, fences, etc.
Crown Lands Plan
A Crown Lands Plan is a reference plan used to transfer land from the Crown to another party.
As Built Survey
An As Built Survey is a drawing or drawings of an existing facility or site. These documents capture the specific locations, dimensions, details, finishes, etc. that were actually built as compared to the drawings before the project was started.
Land Titles First Application Plan
A Land Titles First Application Plan is a reference plan deposited at the Registry Office that is required prior to development of land by a Plan of Subdivision or of a Plan of Condominium.
Plan of Subdivision
A Plan of Subdivision is a method of dividing land into two or more parcels or lots so that those parcels or lots can be held in separate ownership. The approval process is governed by the Planning Act and includes consideration of where streets, parks and dwellings will be located. The plan must also address servicing issues and protection of natural features such as woodlots or watercourses.
Plan of Condominium
A plan of Condominium is a method of dividing property so that an individual holds title to a portion of a building or land, or a “unit”, as well as a share of the rest of the property that is common to all the individual unit owners. A Condominium can apply to residential, commercial or industrial properties.
Quantities / Volumes
We can survey stockpiles, excavations, or anything else that needs a quantity or volume.
Golf Course Layout
We have experience in golf course layout. We can lay out the bunkers, water hazards, greens, fairways, pin locations and the nineteenth hole (the clubhouse) as well as any other features that need to be accurately located.

